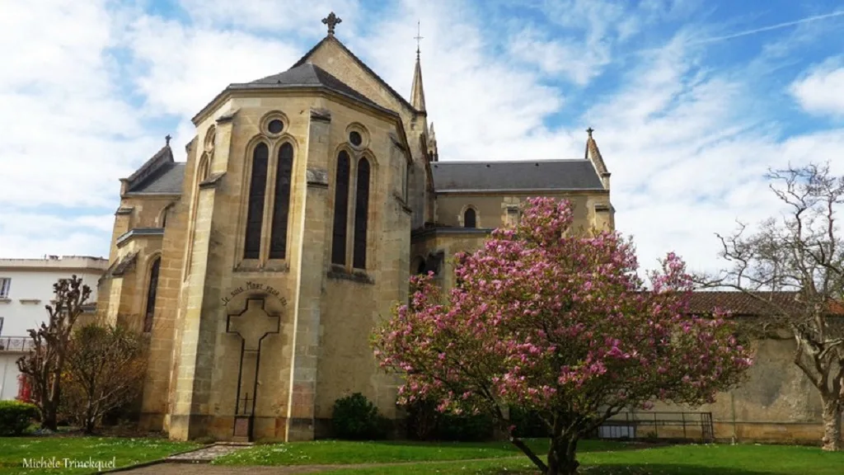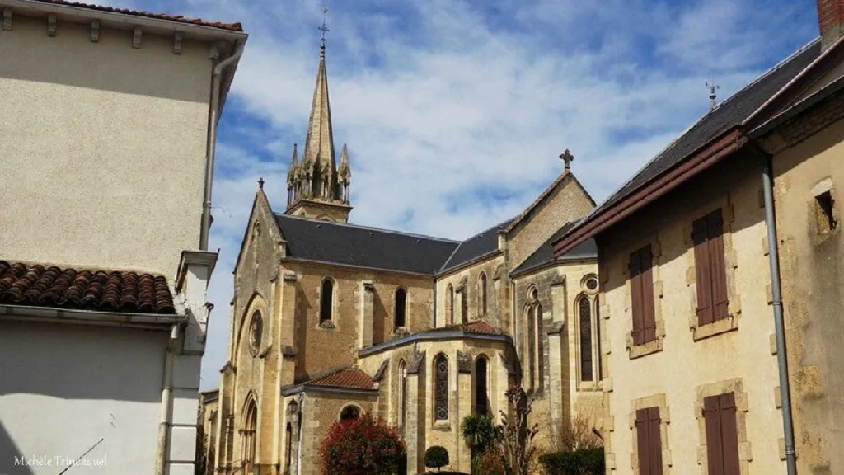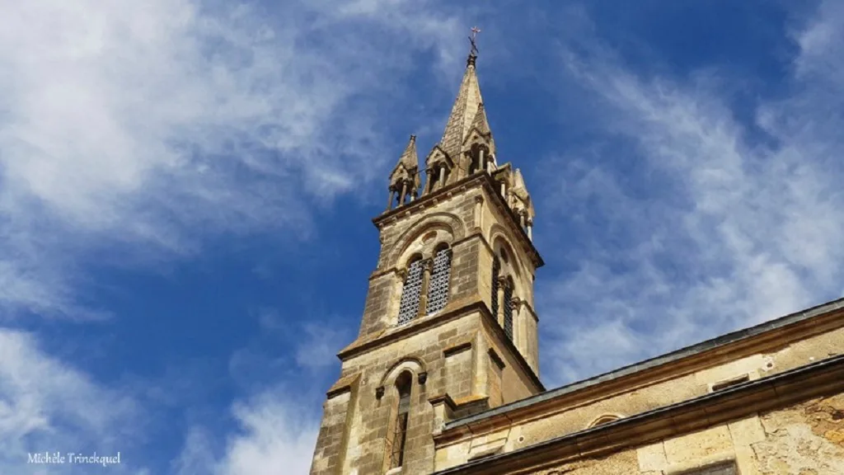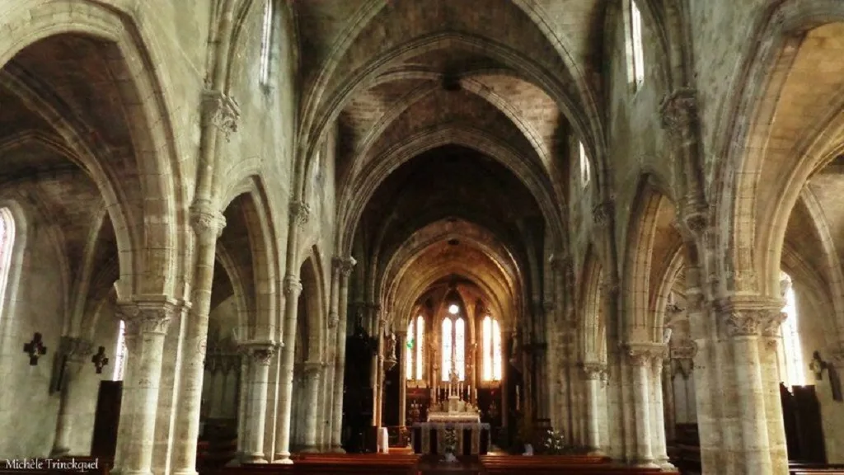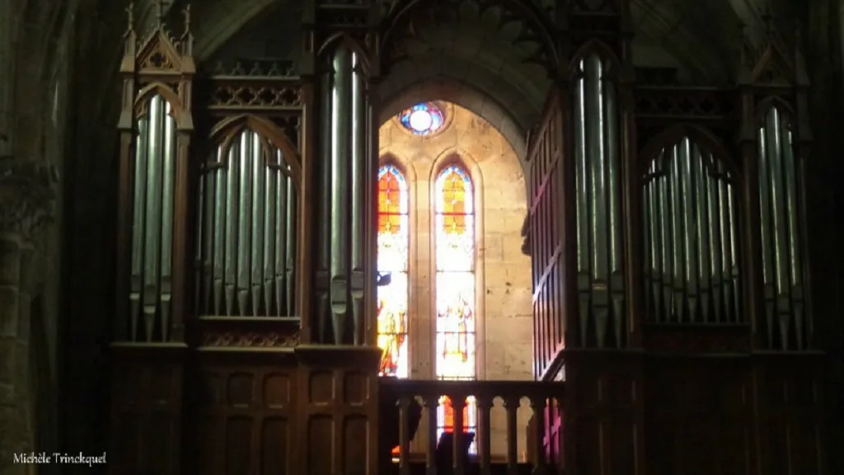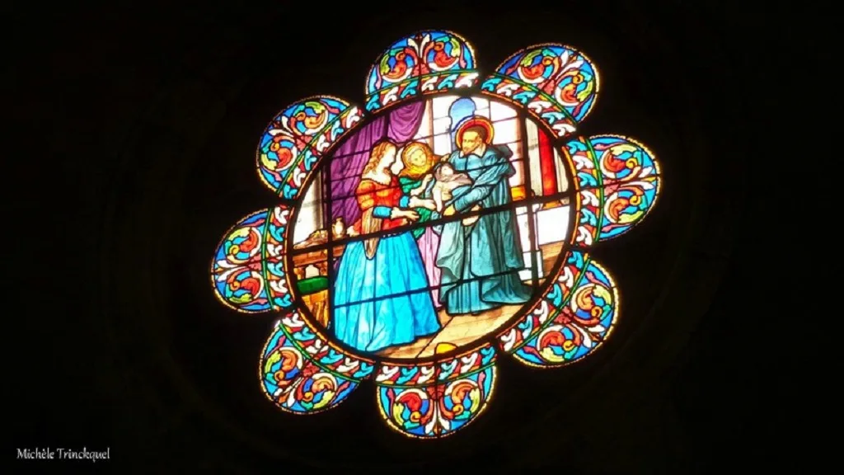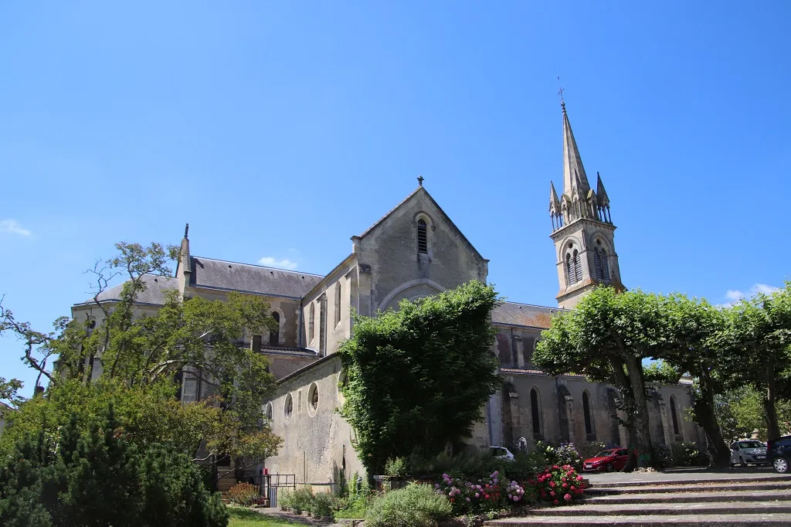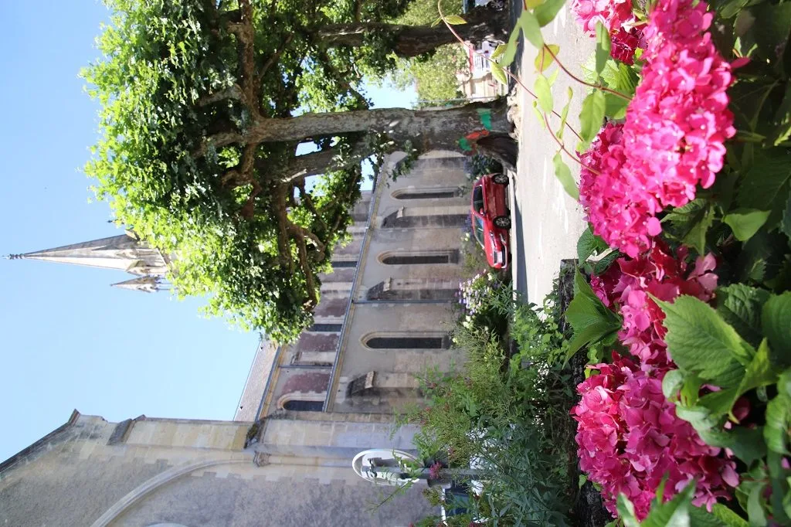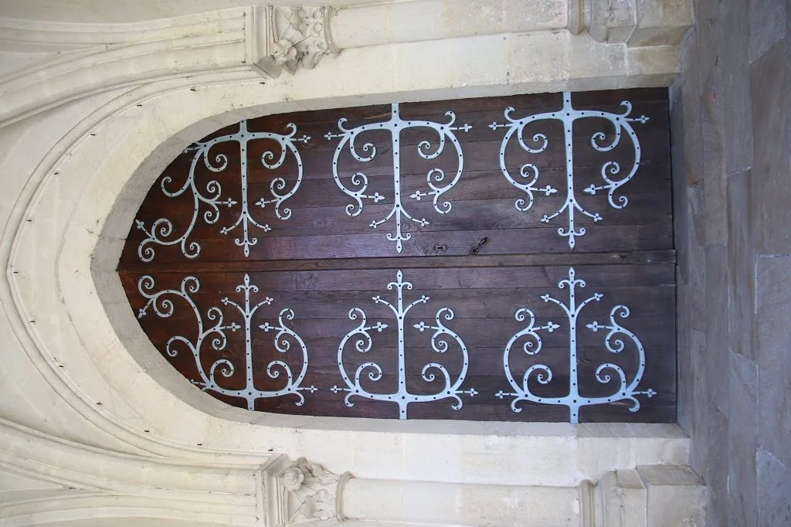Eglise Saint-Laurent
The church has a Latin cross plan with a nave, two aisles and an overhanging transept. The four-bay nave is extended by a choir with a straight span and a five-sided apse. Two oriented apsidioles extend the transept
The western facade is marked by a bell-tower-porch with a pointed arch portal falling on twin columns. It is flanked by buttresses and surmounted by a first level of twin oculus bays and a second with a single bay. At the top is a double lancet bell tower falling on a small column, topped by a bell-towered spire
Each bay of the church opens to the outside through pointed arched windows. The north and south facades of the transept have a portal in pointed arch with scrolls falling on small columns, surmounted by an eight-petalled rose and a bay.
- Topics: Religious art
- Secondary Type: Historic site and monument
- Type: Historic site and monument
About
Categories
- Church
Situation
Location:in town


